Duro-Last Roofing System Installation Reaches for the Sky
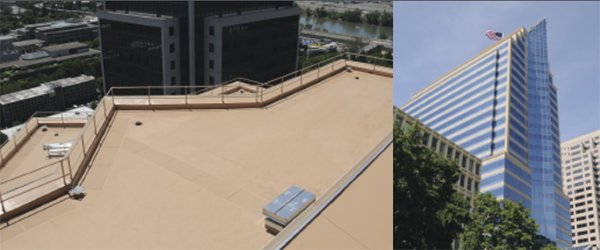
The Bank of the West Tower required a roofing system that would complement the attractive appearance of the building and would be easy to install.
As one of the tallest structures in Sacramento, California, the Bank of the West Tower at 500 Capitol Mall has a unique, aesthetic design that can be seen throughout the city. Vivid blue and tan stripes separate each of the 25 floors, and the top of the building forms a striking two-story triangular glass penthouse.
Because several lower levels are visible from upper floors and neighboring buildings, the tower required a roofing system that would complement the attractive appearance of the building and would be easy to install.
Selecting the right system for this project became a joint effort between architect Ed Kado, roofing consultant Robert Cox, CEI Roofing California of Rancho Cordova (a Tecta America Company), and Robert Hemphill and Grayson Beal of Division 7 Reps, a Duro-Last® Roofing, Inc. sales representative agency. Ultimately, 33,000 square feet of Duro-Last’s 50-mil single-ply roofing system were specified for the project.
The Bank of the West project, begun in September of 2008 and completed in April of 2009, presented unique challenges. “Obviously, most commercial roofing projects are done on large, flat, horizontal surfaces,” said CEI operations manager David McClain. “By contrast, the roof on this building consists of many small deck sections that are on nine separate levels on the façade.”
The building’s multiple levels of structural concrete deck required a fully-adhered roof assembly to minimize installation labor and provide wind uplift security on a building with roof sections more than 300 feet in the air.
According to McClain, the fully-adhered Duro-Last system provided a very good solution. The assembly included tapered polyisocyanurate insulation that was applied to the concrete deck areas. That was covered with SECUROCK® roof board, then the Duro-Last PVC roof membrane. On two of the nine roof deck levels, the Duro-Last membrane was overlaid with concrete pavers.
Pieces of tan membrane ranging in length from 60 to 100 feet were used for both deck and parapet areas. These membrane sections were made to the specified sizes by Duro-Last and delivered directly to the job site, which helped CEI better manage on-site labor costs. Among the unique aspects of the job were approximately 600 penetrations through the deck and parapet roofing membrane sections to accommodate guard rails on the lower levels of the building. Customized round flashings to fit each of these penetrations were precision-fabricated in Duro-Last’s west coast manufacturing facility, which really helped speed up the installation time, according to McClain.
“Normally, we would have needed to create each of those flashings on-site by hand with roofing material,” he said. “Because Duro-Last made all of those for us, we were able to reduce our installation time significantly. We just fit each custom-fabricated flashing around the guard rail bases and heat-welded them to the deck membrane. Each one took less than five minutes to install.”
More importantly, by taking away the need to make them by hand on the rooftop, the prefabricated flashings will help ensure a watertight seal for all those penetrations, virtually eliminating the opportunity for future leaks to develop at 600 locations around the building.
Other project details consisted of nearly four linear miles of custom metal flashing that CEI designed and produced specifically for the Bank of the West Tower, including almost two miles of cornice flashing that was used to terminate parapet sections made from Duro-Last membrane.
According to McClain, “Between our specially designed flashings and the efficiencies we gained because we used Duro-Last, we estimate that we saved this customer about $1 million on construction costs.”
One-stop shopping was also an important feature in selecting Duro-Last for this project, according to McClain. “Duro-Last’s Grants Pass, Oregon, manufacturing facility shipped all the materials we used on the job. The deck and parapet sections, adhesive, custom membrane flashings, and many other components came directly from the manufacturer to the job site. This factor helped us control the logistics of this installation very effectively.”
Regardless of the building dimensions or the application method, the Duro-Last roofing system is ideal for any structure. “The Bank of the West Tower is a showpiece for the city of Sacramento and will be a prominent feature of the skyline for decades,” concluded David McClain.
“We’re confident that our Duro-Last installation will maintain the dual high standards of aesthetics and functionality for this facility well into the future.”
Discover The Duro-Last Difference at www.duro-last.com.
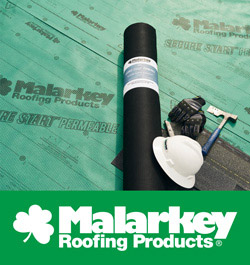


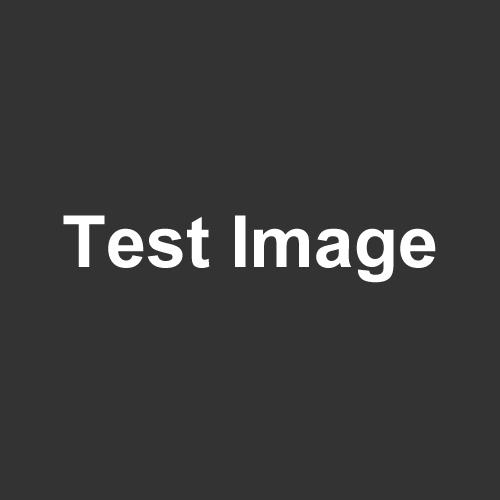
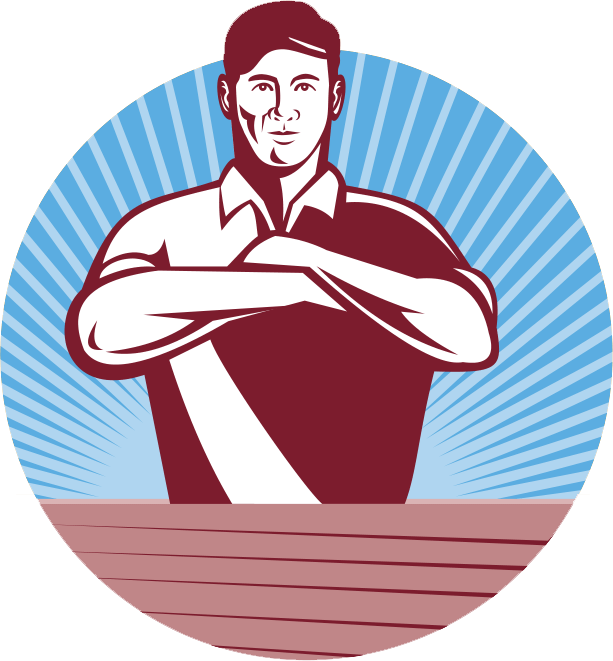
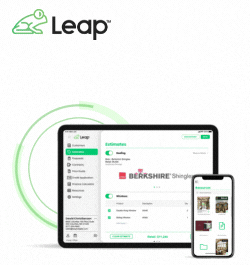




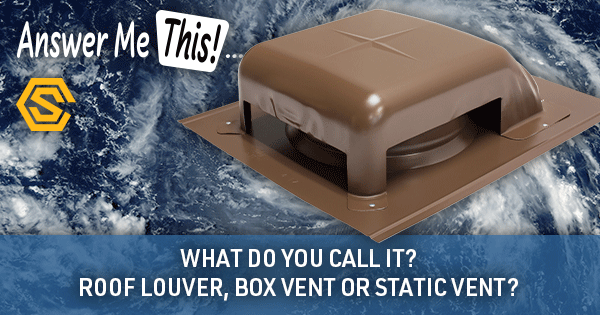


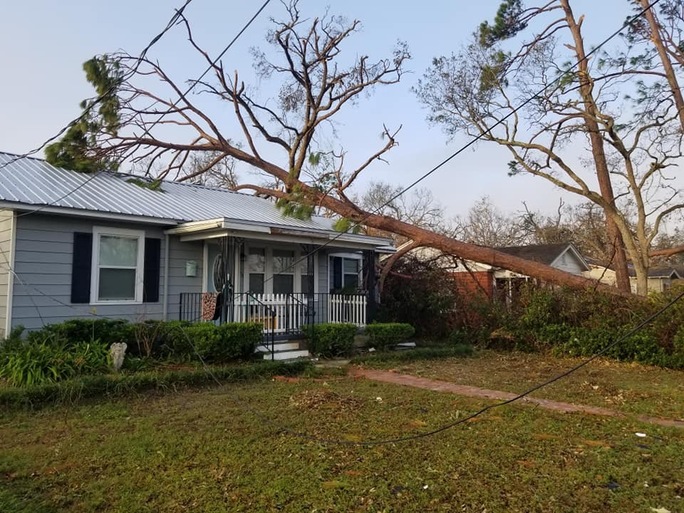
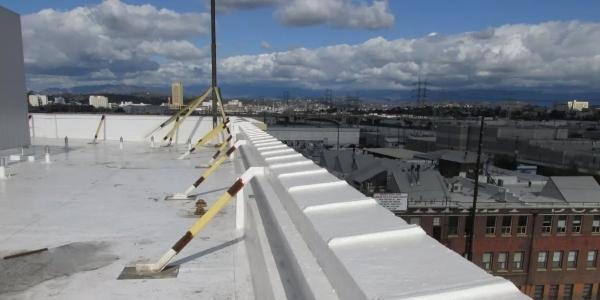
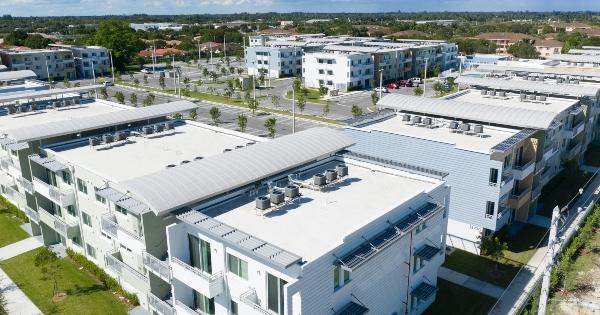


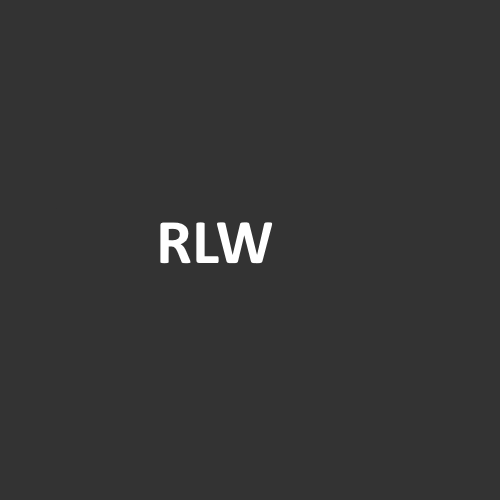




Comments
Leave a Reply
Have an account? Login to leave a comment!
Sign In