Attic Ventilation 101
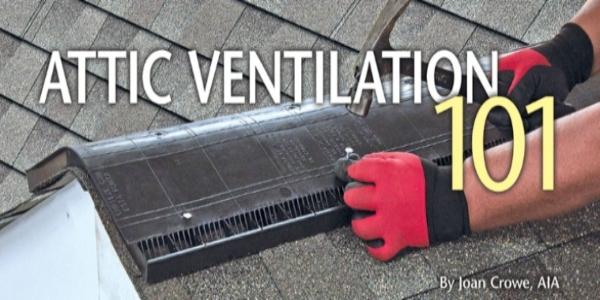
By Joan Crowe, AIA, for IIBEC.
Attic ventialtion continues to be one of the most misunderstood concepts in the roofing industry, leaving many attics improperly ventilated
Many may not realize that residential attic ventilation was a requirement in the very first edition of the Building Officials Conference of America’s (BOCA’s) model building code published in 1948.
And of course, attic ventilation is still addressed in model building codes today. But considering attic ventilation has been required for over 70 years, it continues to be one of the most misunderstood concepts in the roofing industry. As a result, many attics are not properly ventilated.
To better understand attic ventilation, it is best to start with the basics. This article will cover why you need ventilation, the most common type of ventilation, the building code requirements, and common ventilation-related issues.
Why Attic Ventilation
Attic ventilation serves two main functions: to lower attic temperatures and to remove excess moisture. Lowering the temperature in the attic can help reduce air-conditioning energy costs and roof deck temperature, optimize the service life of a roof covering, and minimize ice damming. Some benefits of removing excess moisture include reducing the possibility for mold and mildew growth and minimizing the potential for wood rot.
Balance is the Key
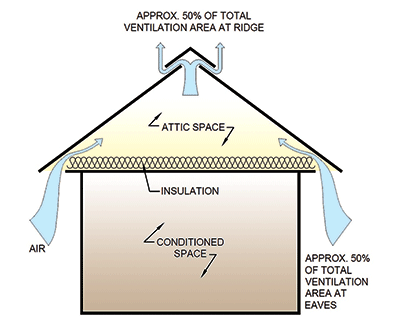
Figure 1 – A balanced system. Figure courtesy of the NRCA.
There are two methods used to ventilate attics: static and mechanical. The most common method is the static method. This method relies on convection, which is a mode of heat transfer that is caused by the tendency of warmer air to rise. In other words, air flows through the attic space naturally, without the use of mechanical means.
Outside air enters the attic space through soffit or eave vents, rises through the attic space as it warms, and exits through vents that are positioned at or near the top. For this method to be most effective, approximately equal amounts of ventilation should be placed at the soffits or eave level, and at or near the top of the attic space. This is referred to as a “balanced system.” See Figure 1.
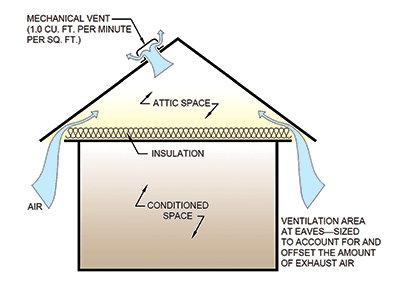
Figure 2 – A mechanical ventilation system. Figure courtesy of the NRCA.
The mechanical method uses some type of mechanical means, such as power vents, to generate air movement. Similar to the static method, adequate amounts of intake air into the attic space should be provided. See Figure 2.
According to the National Roofing Contractors Association (NRCA), a power vent with an airflow rate of 1.0 cubic foot per minute per square foot of attic space measured at the attic floor is generally considered to be equivalent to a 1:150 ventilation ratio.
What Does The Code Require?
For the purposes of this article, only the 2018 edition of the International Residential Code (IRC) will be discussed. The majority of the requirements related to attic ventilation have not changed much from the previous editions.
The ventilation amount and opening size requirements can be found in Section 806, Roof Ventilation of Chapter 8, Roof-Ceiling Construction. The following are the requirements taken directly from the IRC:
R806.1 Ventilation required.
Enclosed attics and enclosed rafter spaces formed where ceilings are applied directly to the underside of roof rafters shall have cross ventilation for each separate space by ventilating openings protected against the entrance of rain or snow. Ventilation openings shall have a least dimension of 1/16 inch (1.6 mm) minimum and 1/4 inch (6.4 mm) maximum. Ventilation openings having a least dimension larger than 1/4 inch (6.4 mm) shall be provided with corrosion-resistant wire cloth screening, hardware cloth, perforated vinyl, or similar material with openings having a least dimension of 1/16 inch (1.6 mm) minimum and 1/4 inch (6.4 mm) maximum. Openings in roof framing members shall conform to the requirements of Section R802.7. Required ventilation openings shall open directly to the outside air and shall be protected to prevent the entry of birds, rodents, snakes, and other similar creatures.
R806.2 Minimum vent area.
The minimum net free ventilating area shall be 1/150 of the area of the vented space.
Exception: The minimum net free ventilation area shall be 1/300 of the vented space, provided both of the following conditions are met:
-
In Climate Zones 6, 7, and 8, a Class I or II vapor retarder is installed on the warm-in-winter side of the ceiling.
-
Not less than 40 percent and not more than 50 percent of the required ventilating area is provided by ventilators located in the upper portion of the attic or rafter space. Upper ventilators shall be located not more than 3 feet (914 mm) below the ridge or highest point of the space, measured vertically. The balance of the required ventilation provided shall be located in the bottom one-third of the attic space. Where the location of wall or roof framing members conflicts with the installation of upper ventilators, installation more than 3 feet (914 mm) below the ridge or highest point of the space shall be permitted.
Even though the primary code requirement is the 1:150 ratio, a 1:300 ratio is commonly used. In order to use 1:300, one must meet the two conditions in the exception. The first condition requires a Class I or II vapor retarder for buildings located in Climate Zones 6 through 8. An example for a Class I vapor retarder would be a polyethylene sheet, and it should be installed on the warm side of the attic insulation. A Class II vapor retarder could be kraft-faced fiberglass batt insulation installed at the attic floor with the kraft paper side facing down.
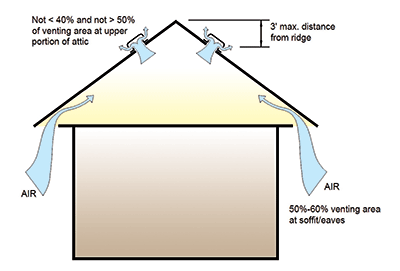
Figure 3 – Vent location and amount requirements for the second exception to Section R806.2 – Minimum vent area.
The second condition requires specifics on vent location in order to achieve a balanced system, as illustrated in Figure 3.
A noteworthy takeaway from this “exception” is that it is acceptable to have as much as 10% more than 50% of the ventilating area at the intake level. Additionally, it can be interpreted that it is not desirable to have more than 50% ventilating area at the exhaust level. Intake area should always be equal to or more than exhaust area, or intake air may be pulled from the interior of the building/residence through openings in the ceiling (e.g., can lights, attic access doors).
As previously mentioned, this article only addresses the 2018 IRC. It is important to verify with the building code official where the building is located which code has been adopted. Also keep in mind that state and local jurisdictions may add or delete portions of the model code or have local amendments.
I Was Told There Would Be No Math
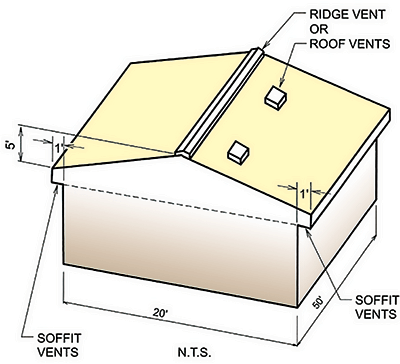
Figure 4 – Example building for determining the minimum ventilation amount (figure courtesy of the ICC).
A discussion on attic ventilation isn’t complete without going over the calculations to determine the minimum required net free ventilating area (NFVA). The following is an example shown in the IRC commentary for a simple gable roof using the 1:300 ratio. See Figure 4.
Attic floor area = 20 ft. x 50 ft. = 1,000 ft.2
Required NFVA = attic floor area x 1/300
=1,000 ft.2/300
=3.33 ft.2
Convert sq. ft. into sq. in.: 3.33 ft.2 x 144 in.2/ft.2 = 480 in.2
Ridge NFVA (50%) = 480 in.2 x 0.5 = 240 in.2
Each soffit NFVA (25%) = 480 in.2 x 0.25 = 120 in.2
Therefore, there should be 240 sq. in. of NFVA located at the ridge and 120 sq. in. of NFVA located at each soffit.
Does An Attic Have To Be Vented?
Ventilating attic spaces is often viewed as a technical requirement for steep-slope roof assemblies, as well as a building code requirement. However, since the 2009 edition of the IRC, attics can be designed to be either vented or unvented. So, the decision to vent an attic space is not dictated by building code; it really is a design choice.
Requirements for unvented attics can be found in Section R806.5 of the 2018 IRC. This section contains an extensive list of requirements and conditions that have to be met in order to have an unvented attic. This article will not discuss them, but readers are encouraged to familiarize themselves with those requirements.
Vexing Venting Issues
Knowing what the building code requires is one thing, but how it gets executed in real life is another thing. The following are some of the most common issues faced in the field.
Lack of intake or exhaust vents.
As previously mentioned, both intake and exhaust vents are needed for the ventilation system to be effective. You can’t have one without the other. Soffit vents should be checked to confirm that they aren’t:
- Blocked by attic insulation because insulation baffles weren’t used
- Clogged with debris
- Installed over a solid substrate
In reroofing situations, a common request from a homeowner is a new continuous ridge vent, or a contractor will recommend one because the roof never had one. However, sometimes the residence doesn’t have any soffit or eave vents. Since there isn’t any provision for the intake of air, the ridge vent is basically ineffective. Or worse, the exhaust vents could lead to warm, moist air from the house’s interior being pulled into the attic, which could be problematic.
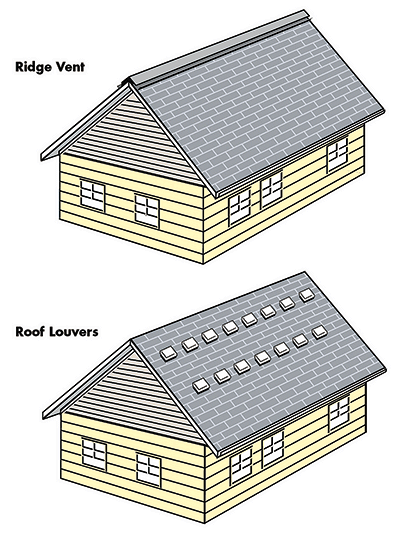
Figure 5 – Ridge vent vs. static exhaust vents. Figure courtesy of Air Vent, Inc.
Not enough vents.
When looking at residential roofs, it is not unusual to see a gable roof with only two or three static exhaust vents. Ventilation calculations show that most of the time, that is not nearly enough. To illustrate this, let’s look at the NFVA value for the above example. The calculations indicate that the building needs 240 in.2 for exhaust. A typical static exhaust vent provides 50 to 60 in.2 per vent. Three static vents with an NFVA of 60 in.2 would only provide 180 in.2 of venting.
Another way to look at it is to compare static exhaust vents to a continuous ridge vent. A graphic example to demonstrate that it takes 15 static exhaust vents to equal the exhaust venting of 42 linear feet of ridge vent may be viewed in Figure 5.
Short circuits.
Often, static exhaust vents are installed on a roof that also has a ridge vent. This follows the belief, “the more the merrier” or that you can never have too much ventilation. However, this construction should be avoided, because the static exhaust vents create a “short circuit” of the intended air flow. See Figure 6.
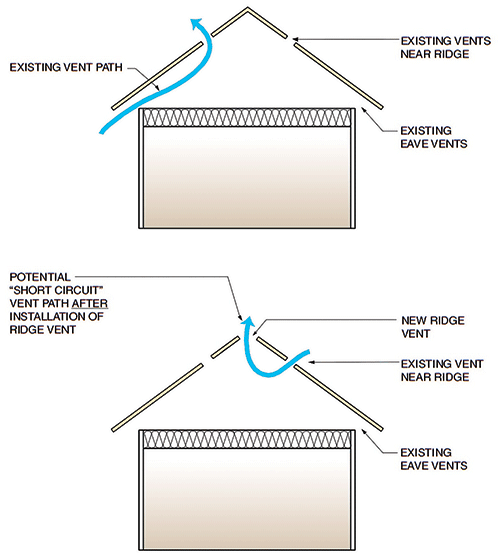
Figure 6 – Example of a short circuit in the static ventilation system. Figure courtesy of the NRCA.
Hip roofs.
A frequent problem with hip roofs is that the ridge is either short or doesn’t really exist. And in many of these cases, the hip roof forms a large volumetric attic space to ventilate. One method is to use a powered attic vent with a humidistat/thermostat located close to the ridge or top of the roof. Of course, there should be intake vents to ensure a balanced system. See Figure 7.
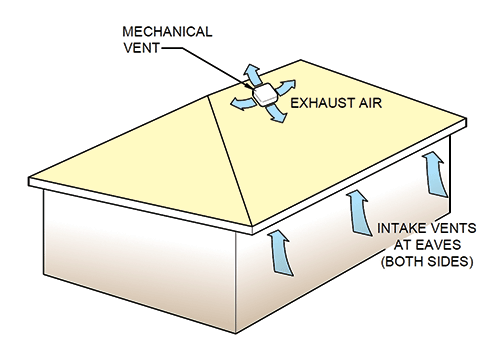
Figure 7 – Mechanical ventilation used with a hip roof. Figure courtesy of the NRCA.
Another option is to install hip ridge vents along the ridge lines of a hip roof. Not too long ago, this practice was not recommended because traditional ridge vent products were used, and they were rather prone to weather infiltration. However, now there are hip-specific ridge products available that are specially designed to address this issue.
Gable vents.
Gable vents are installed in the vertical walls at the gables’ ends. They can be located at the gable peak or somewhere in the field of the gable wall (Figure 8). When used in conjunction with soffit vents, they serve as exhaust vents. One often sees gable vents that are small in size and clearly won’t provide adequate NFVA.
When gable vents are used without soffit vents, they function as both intake and exhaust vents, so their performance is dependent on wind direction. It is interesting to note that gable vents are not specifically addressed in the building code. So, if gable vents are used without soffit vents, could it be argued that this situation doesn’t meet code? That is a question for the authority having jurisdiction.
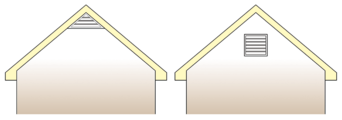
Figure 8 – Examples of gable vents.
In Closing
Attic venting serves an important purpose and is key to a well-performing roof system. Anyone involved with residential roofing should become familiar with the purpose of attic ventilation and understand how to achieve an effective ventilation system while meeting building code requirements.
Original article source: IIBEC










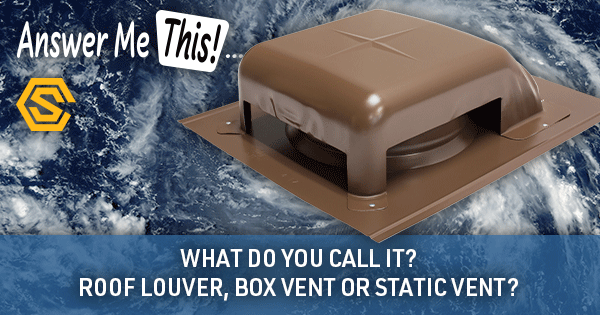











Comments
Leave a Reply
Have an account? Login to leave a comment!
Sign In